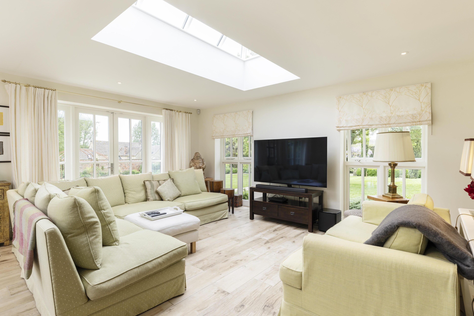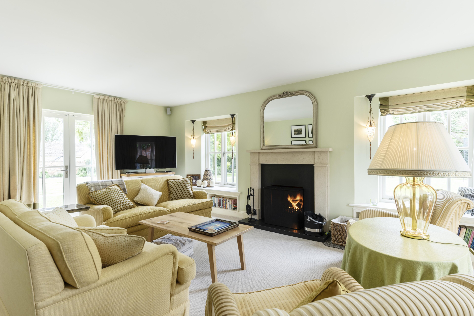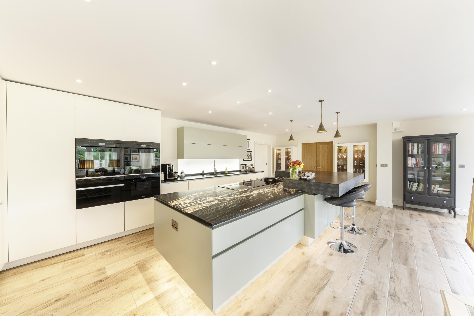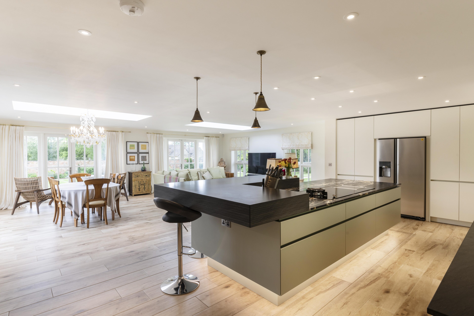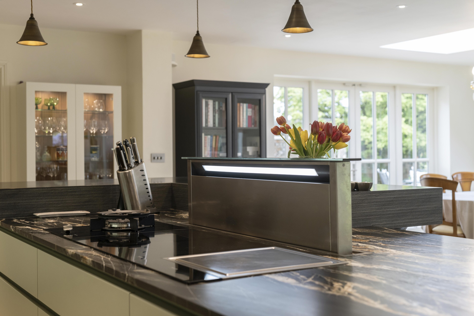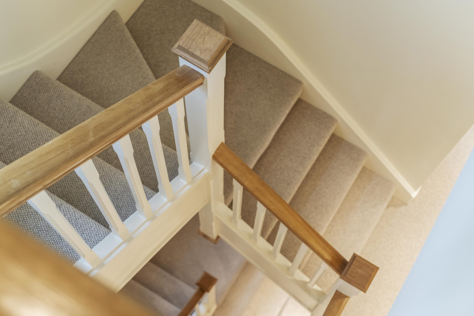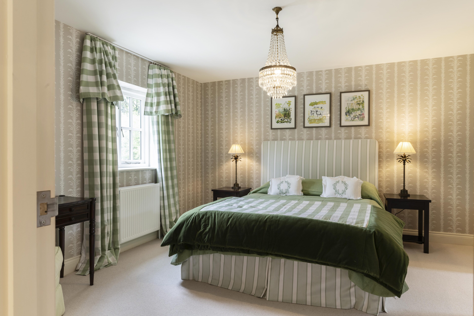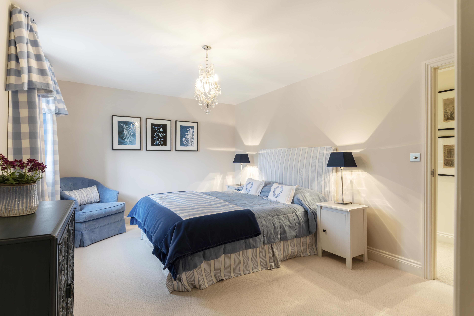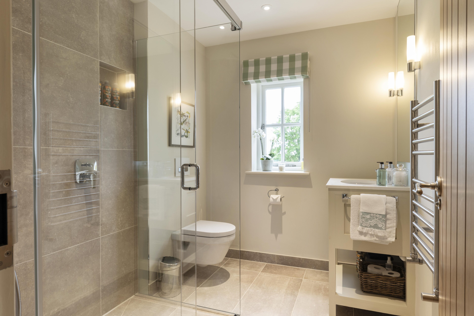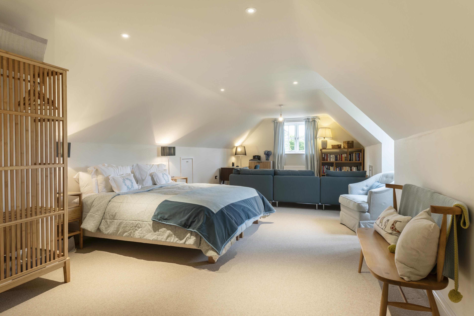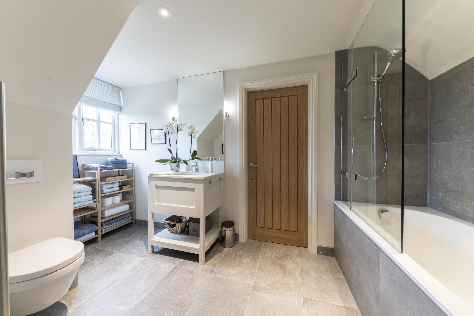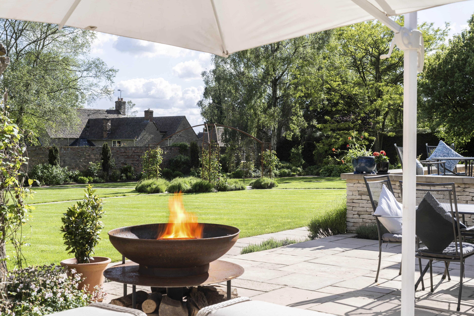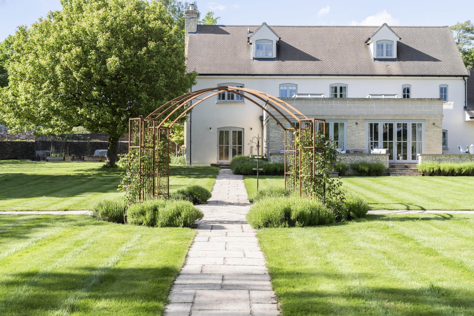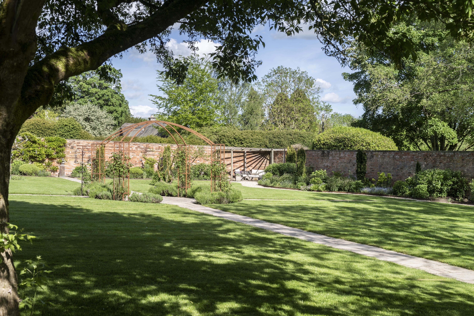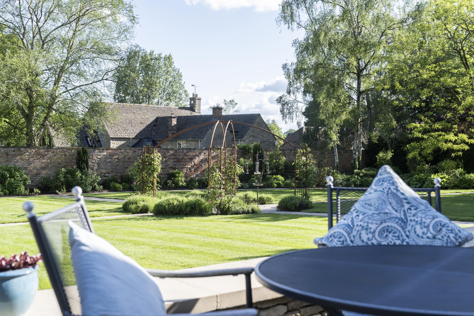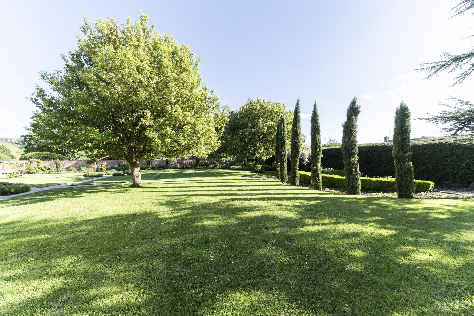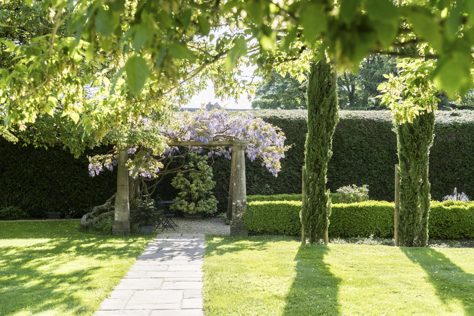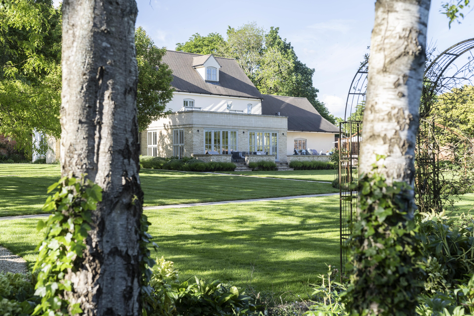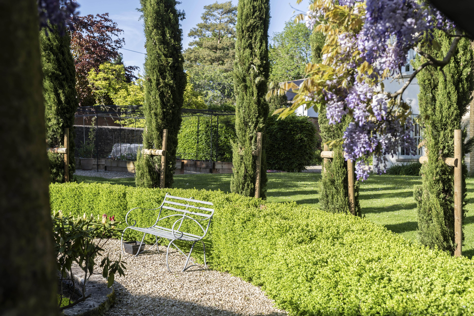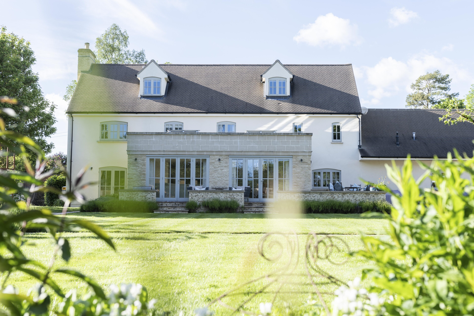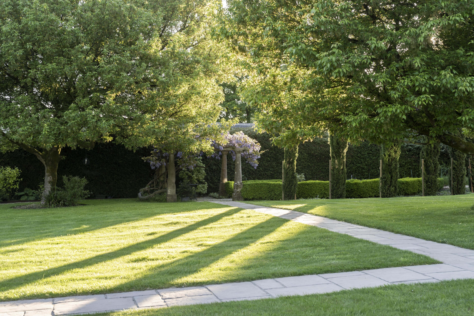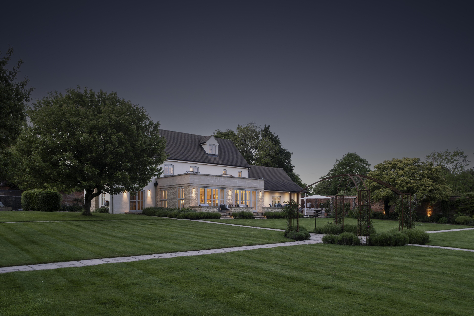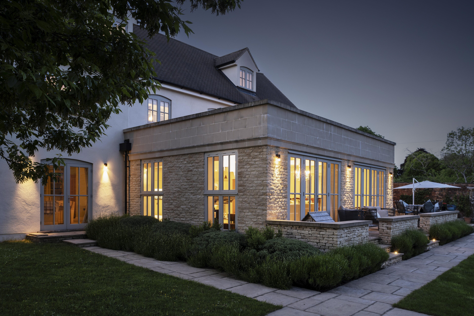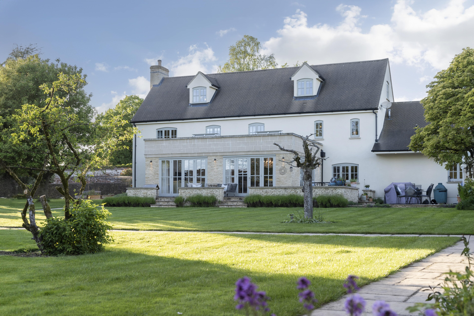Gloucestershire
Brooke House, Ewen
Area (approx)
4,200 Sq Ft / 316 Sq M
Ewen, Cirencester
Gloucestershire, GL7 6BU
A superb houses located at the heart of the beautiful village of Ewen
Layout
4 Bedrooms
4 Bath/Shower rooms
2 Reception rooms
1 Garage
1.13 Acres
Services
Mains water, electricity and drainage
Oil fired central heating
Gigaclear Broadband
LPG for one of the burners on the cooker

The AreaEwen
Brooke House, EwenAbout this home
Floorplan
AREA (APPROX)
4,200 Sq Ft / 316 Sq M

Map
Further information
Learn more about the home & area with our local expert

Ben Bentley
Ben is a country house specialist, based in the Cotswolds, where he has operated for a number of years having previously worked for Strutt & Parker. Here, he focuses on selling properties across some of the most desirable addresses in the region. In 2020, Ben co-founded The Country House Department with Andrew Russell.



