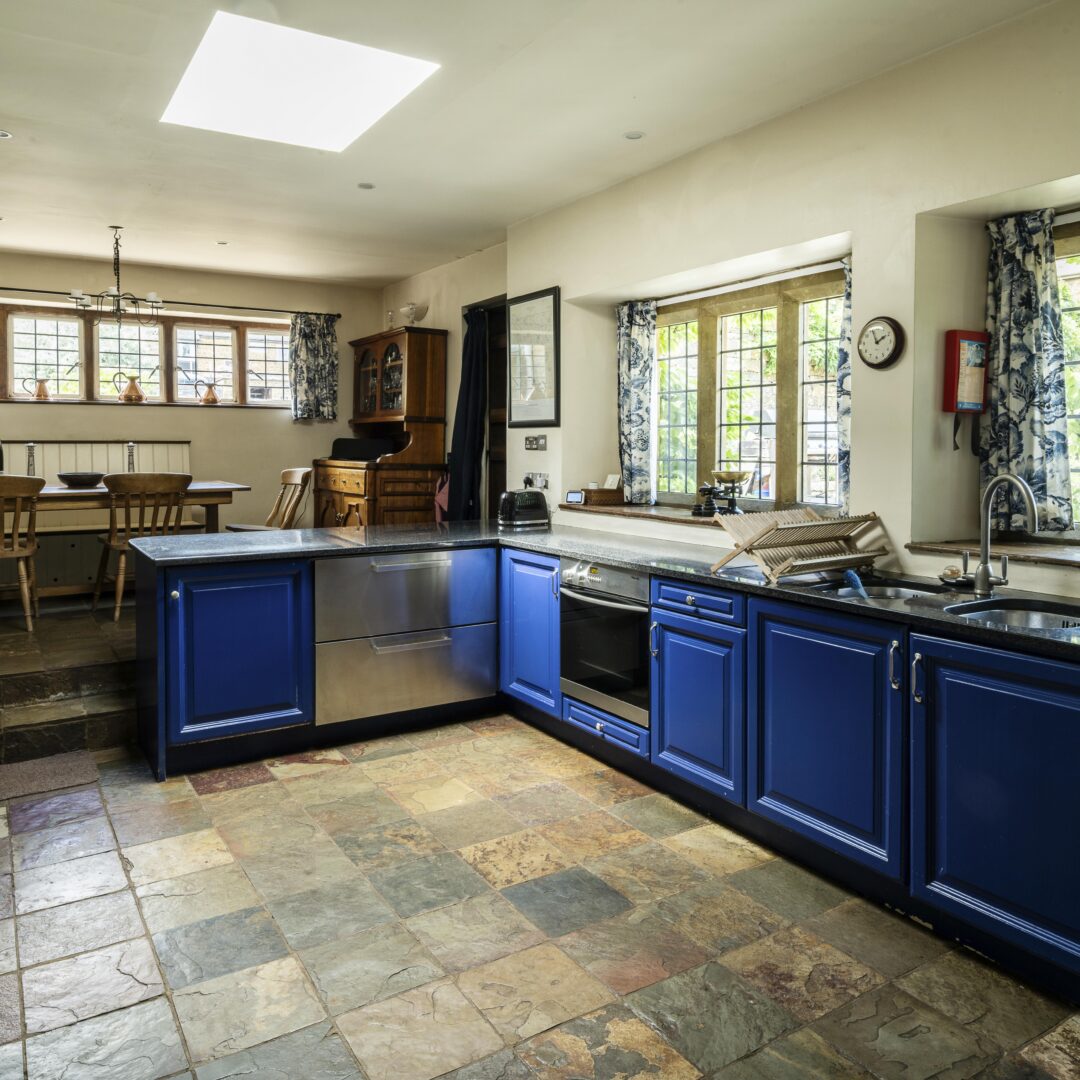Horley Manor, Horley
Area (approx)
9,669 Sq Ft / 898.1 Sq M
Horley, Banbury
Oxfordshire, OX15 6BJ
A historic and important country home where period beauty meets modern possibility, set within enchanting walled gardens.
Layout
6 Bedrooms
5 Reception rooms
4 Bath/Shower rooms
Garaging
2.21 acres
Outbuildings
7 stables
Annexe
Outdoor heated swimming pool
Tennis Court
Services
Main electricity, water and drainage
Oil fired central heating

The AreaHorley
Horley Manor, HorleyAbout this home
Floorplan
9,669 Sq Ft / 898.1 Sq M

Map
Further information
Learn more about the home & area with our local expert

Chloe Alexander
Chloe has worked in property for 12 years, with the majority of her career spent at Savills in prime central London, working with many high net worth clients. Chloe prides herself on maintaining excellent and enduring relationships with her clients and with her diligence and exceptional attention to detail, this ensures she delivers the best possible service for them.
































